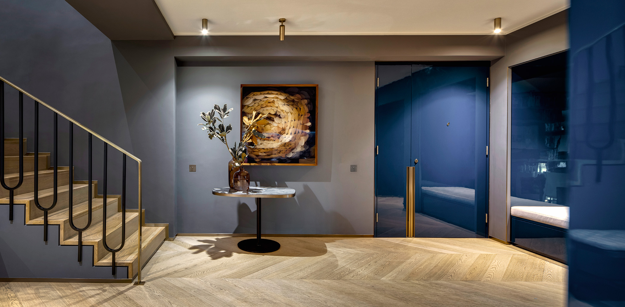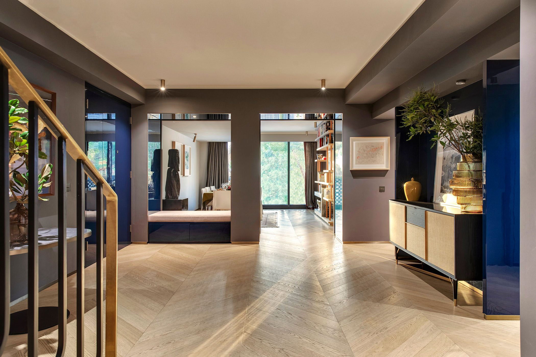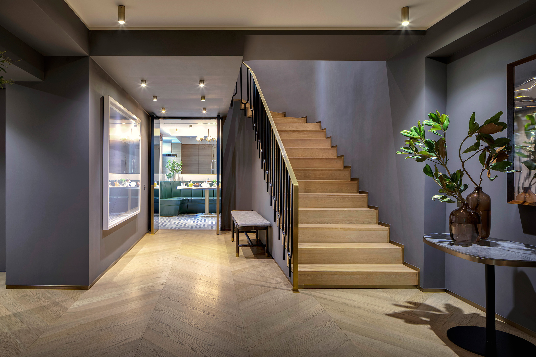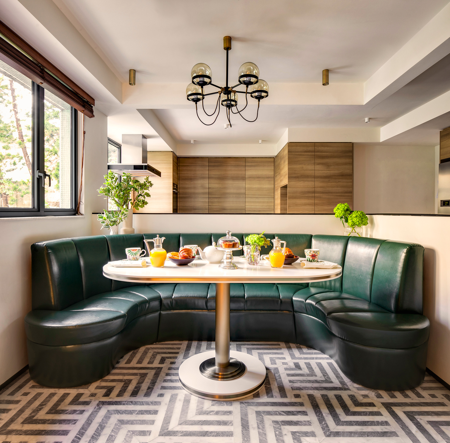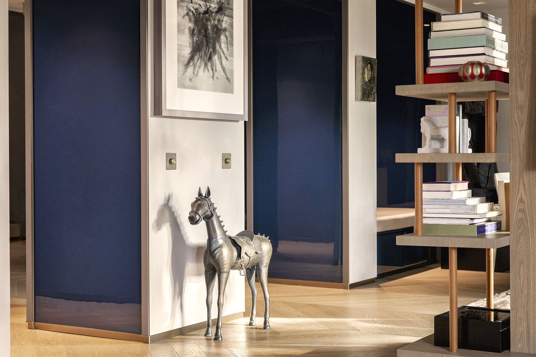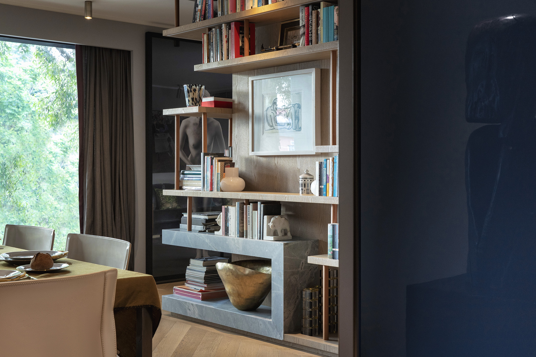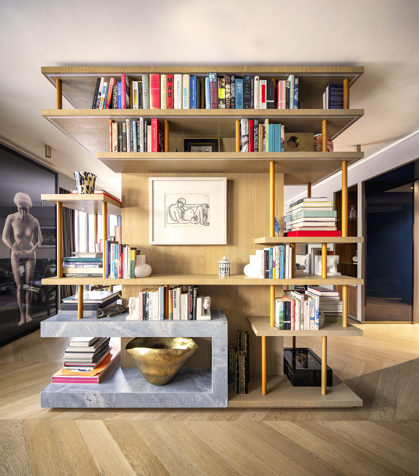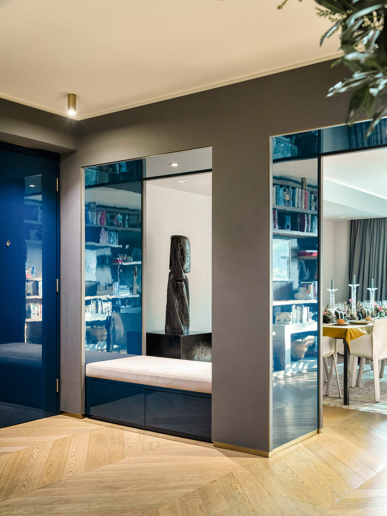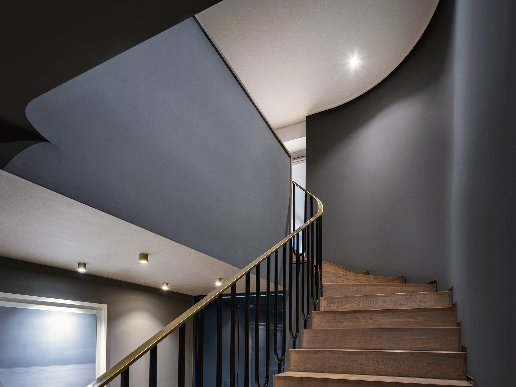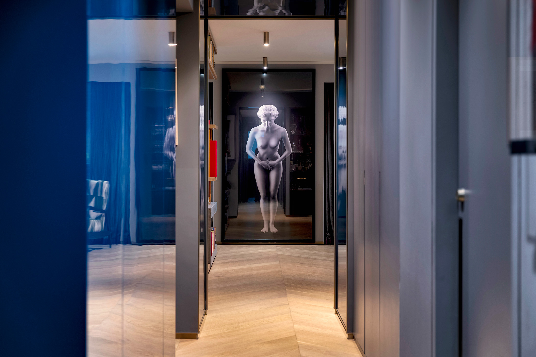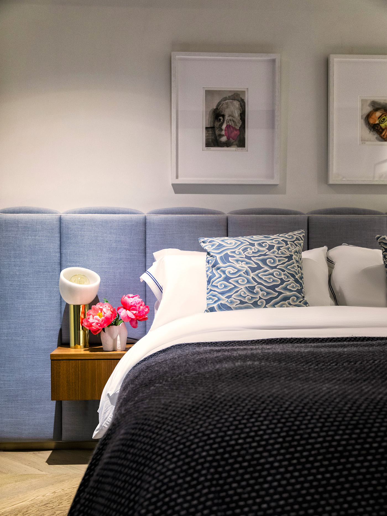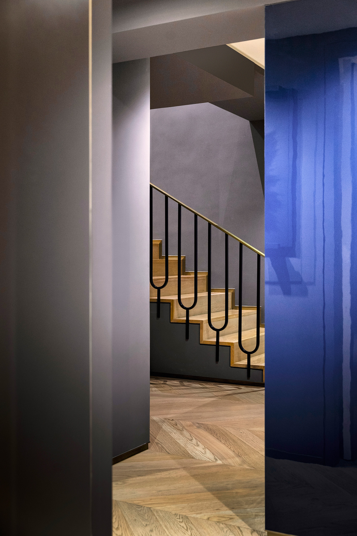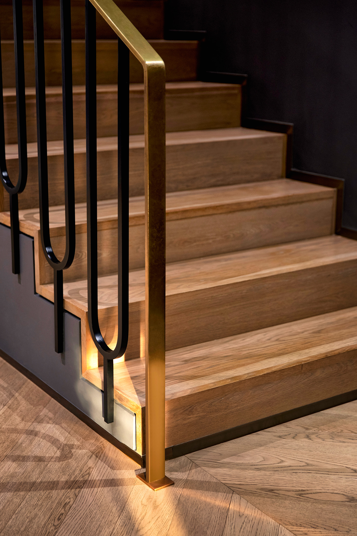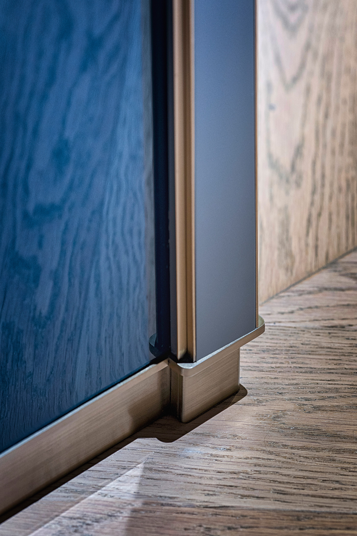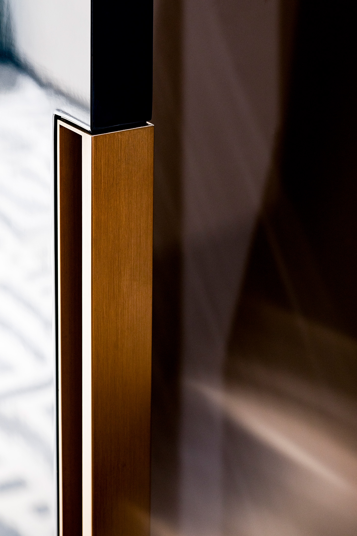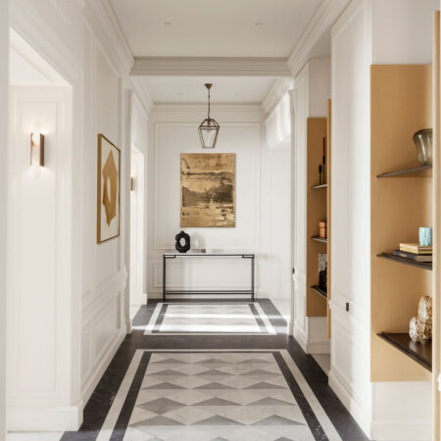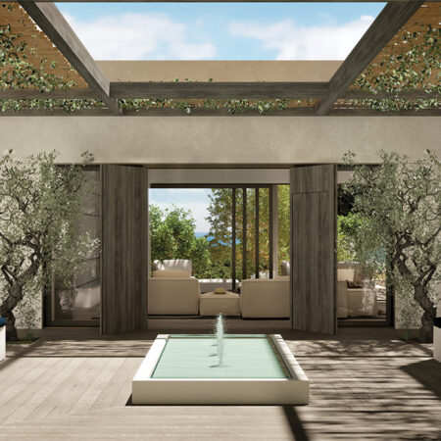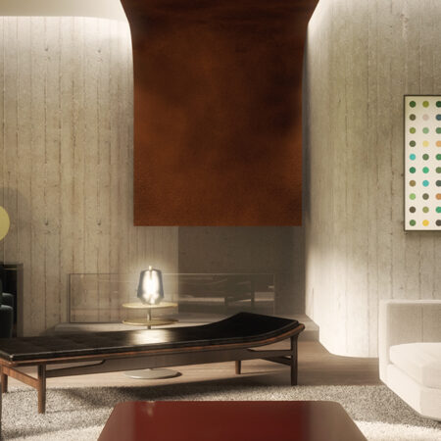
Hong Kong Apartement
In Situ & Partners Brings Quiet Luxury to a Hong Kong Duplex
A family’s vision translates into a modern home mixing functionality with playful elegance.
In Situ & Partners worked closely with the owners throughout the process to design an intimate residence while capturing their taste and aspirations. A minimalist design encapsulates the building’s midcentury aesthetic with sophisticated contemporary influences and a quirky, retro charm. The free-flowing 400 square meters (4,300 square feet) duplex was created by combining two apartments through a complete gut renovation of the space. Located on the lower level are the living and dining areas, a kitchen, breakfast room, guest room and an office. A graceful, curving staircase connects the downstairs with the upper level, where the ensuite bedrooms, playroom, polo room and studio reside. Its grand scale is softened with gliding oak steps and a polished brass banister encasing black metal balusters.
The inviting foyer with contrasting textures of parquet floors, bold graphite-colored walls and glimmering petrol blue lacquered panels and carved archways are elements repeated in other rooms, while the framed lowered ceilings, adhering to the buildings 1950s and 1960s style codes, provide a subtle counterpoint.
Inspired by a classic 1960s American diner, the chic breakfast room features an eye-catching emerald-green curved leather banquette that pops against a graphicly patterned polychromatic gray, black and white marble floor. Centered in the middle is an oval table of white Corian with a single brass pedestal that sits underneath a bistro-style chandelier. A white pony wall distinguishes this eating area from the modern kitchen, where the floors transition to light grey marble and the built-in floor-to-ceiling wood cabinetry and stainless steel appliances together add serenity to the space.
A multi-purpose, bespoke library separating the dining and living rooms functions as an installation, practical storage, and a focal point of the space. The floor-to-ceiling structure features a massive slab of hollowed-out China grey marble anchoring the bottom layer with multiple sections of open shelving in various sizes made of oak and supported by metal columns wrapped in smooth, caramel leather.
The living room, an eclectic mix of furniture, textures and colorful tones, is warm and welcoming. A glass top-end table with legs made from a cobbler’s wooden shoe molds adds whimsy to the more traditionally decorated space.
Throughout the apartment are flourishes reflecting the family’s multi-cultural roots. Vibrant gem-colored Indian interior accents of emerald green and topaz blue, Chinese marble and French herringbone oak parquet flooring combine with meticulous details like pocket doors, subtle horizontal brushed bronze skirting grazing the bottoms of lacquered wall panels, and champagne brass finishings. The result is an elegant home with tangible comfort and a playful personality.
Date
2016
Location
Hong Kong
Category
Residential
Area
400 sqm
Status
Full renovation completed



