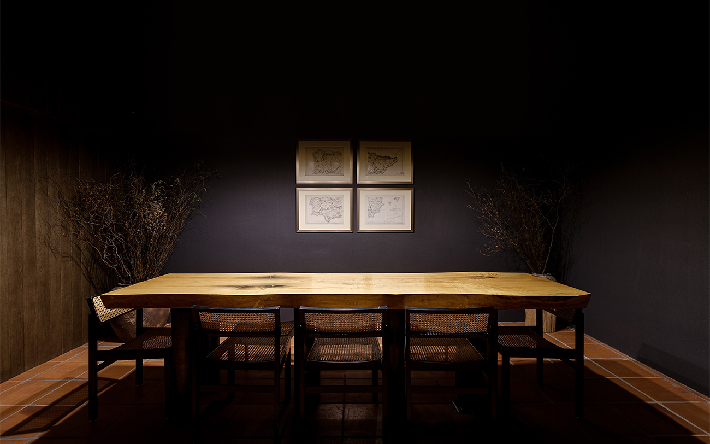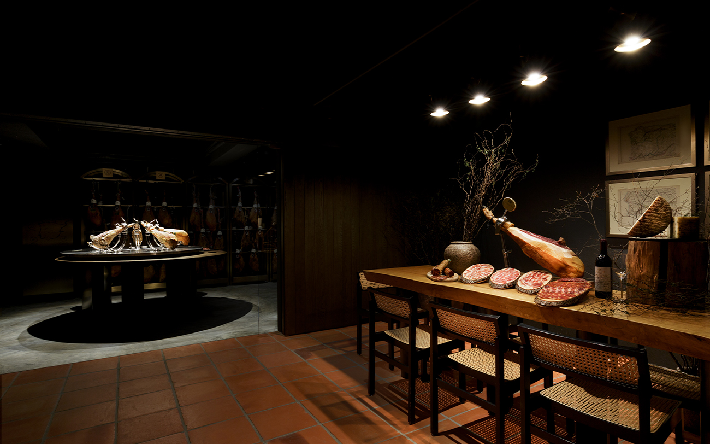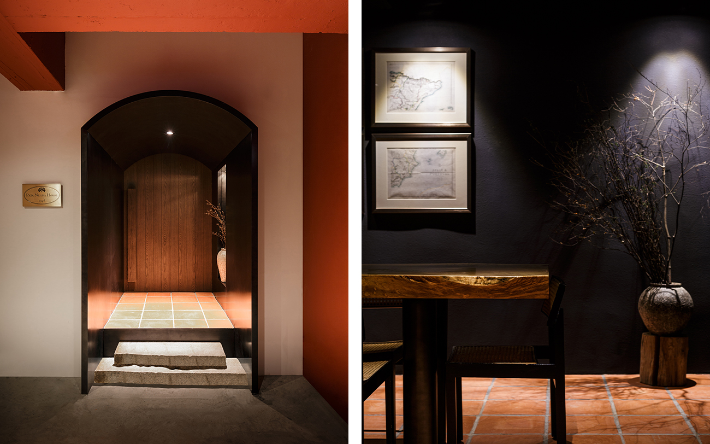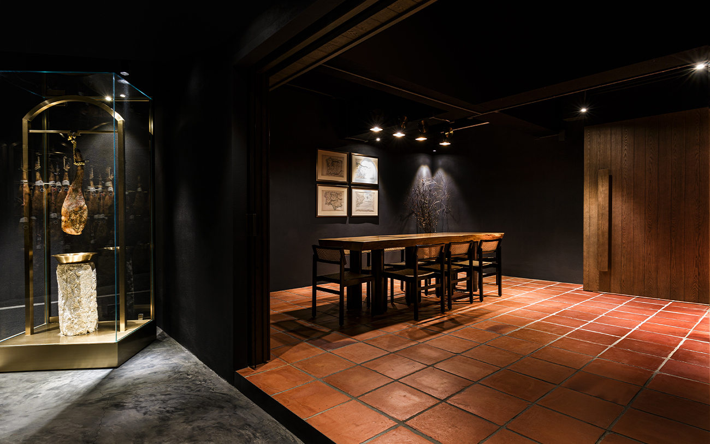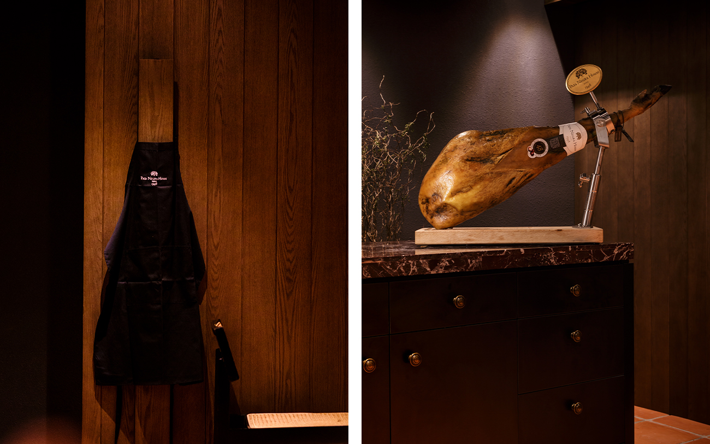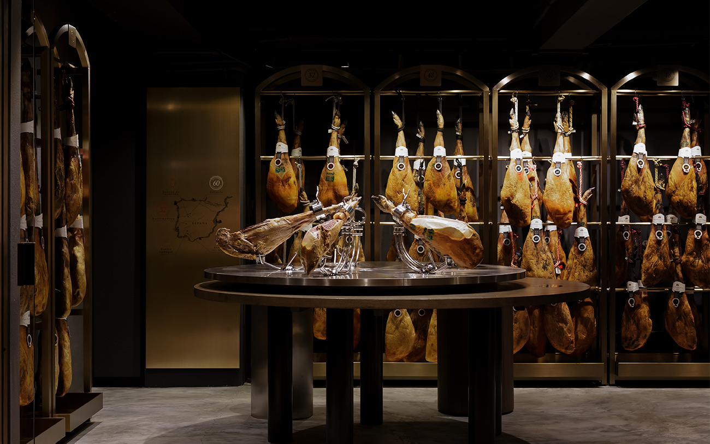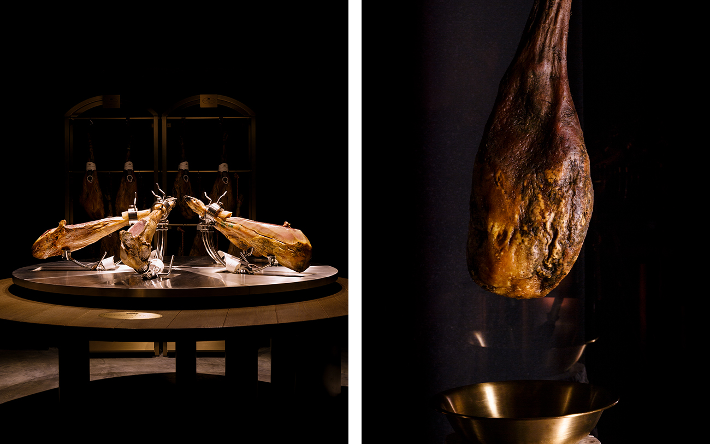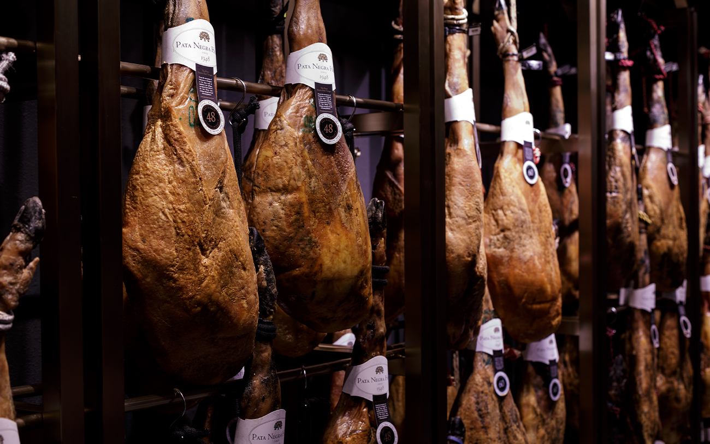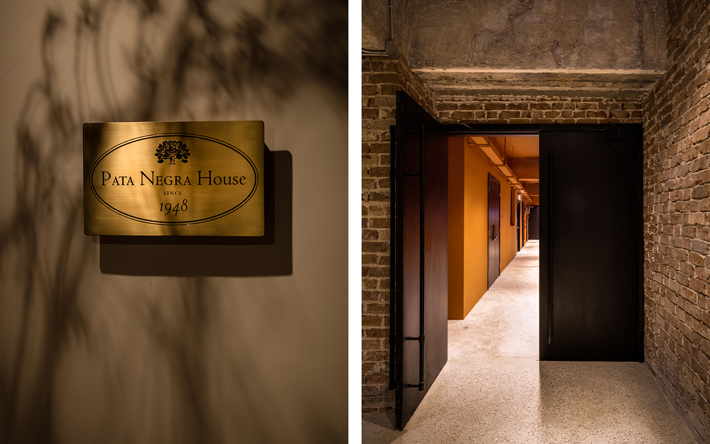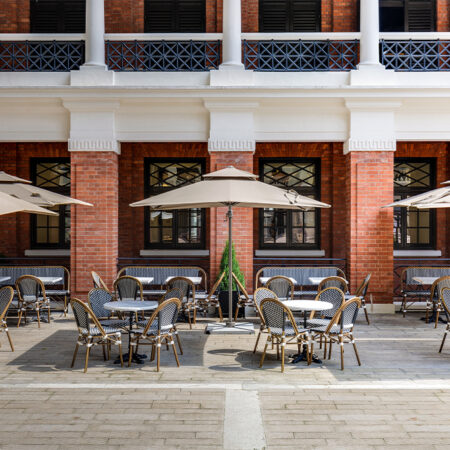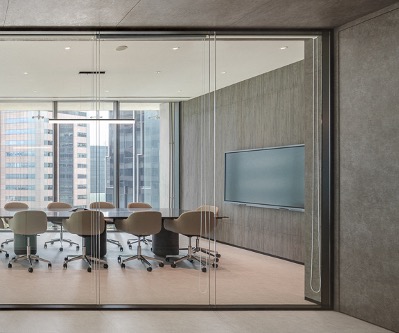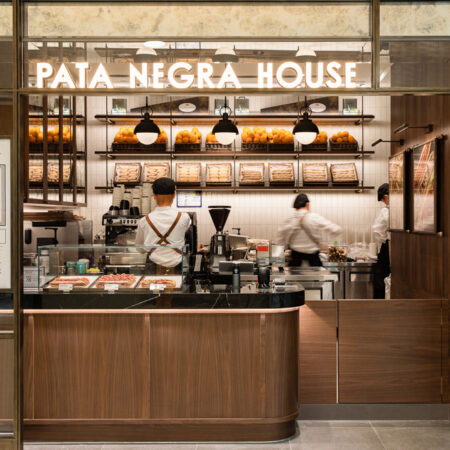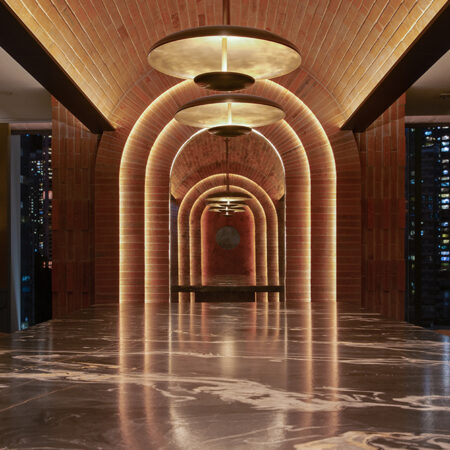
The Cellar by Pata Negra House
The Cellar by Pata Negra House offers a clean and modern space with several areas to discover Spanish culinary delights. There were two major components – a tasting room, and a showroom and cellar space. With terracotta corridors, a distressed Mediterranean-style feature wall by French muralist and artist Elsa Jean de Dieu. Rustic materials and traditional Spanish finishes juxtaposed with a contemporary style and state-of-the-art open kitchen.
The underground feeling was an important aspect. It’s a space within a space. Outside it is a stark white food factory. We created a tunnel that pierces from the cellar space out into the factory space; it’s as if you’re going underground. We raised the level in the tunnel by two steps so you step up into it and when you enter the dining room you step down. When you transition from the dining room into the cellar space you step down once more.
The lighting was designed to be out of the way and fixtures would not be a feature. The space is an aesthetic void so the product can sing within. Downlighting highlights specific areas. Leaving some areas very dark in order to allow the features to stand out.
In collaboration with Daniel Kamp
Date
2021
Location
Hong Kong
Category
Gourmet
Area
600 sqm
Status
Completed



