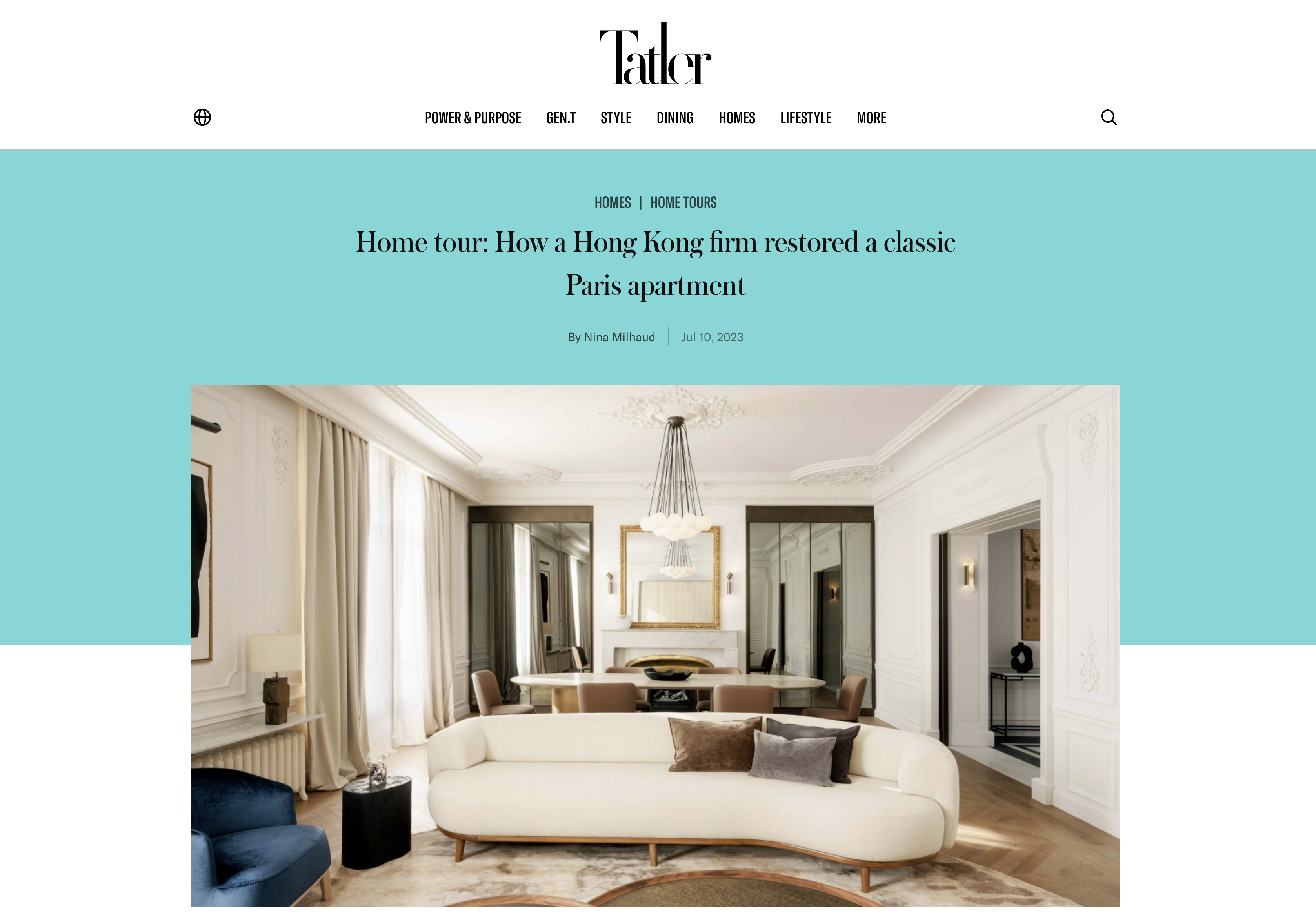
Tatler Asia – July 10, 2023
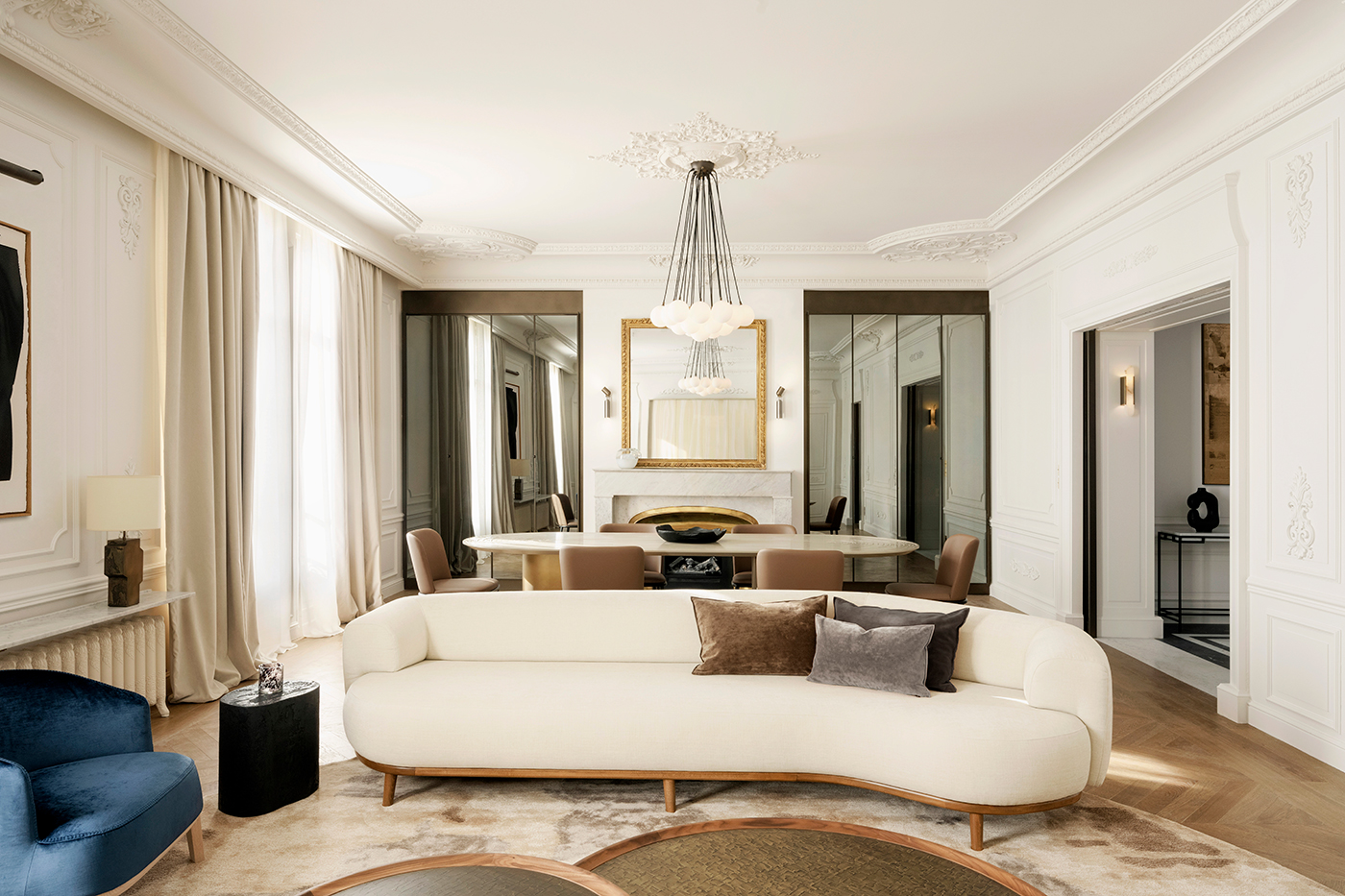
Home tour: How a Hong Kong firm restored a classic Paris apartment
By Nina Milhaud
Jul 10, 2023
In the City of Light, In Situ & Partners revamped a family residence that has stunning views of the Eiffel Tower, recreating classic details as well as bringing in modern elements.
This family residence in Paris’s chic 16th arrondissement, which encompasses 4,090 sq ft and has striking views of the Eiffel Tower, is located inside a Haussmannian apartment building. Yet prior to a revamp by the Hong Kong-based architectural and interior design firm In Situ & Partners, it had few original features associated with Haussmanian design, which dates back to the 19th century and is considered the definitive architectural style of the French capital.
“I immediately fell in love with the potential of the space when I visited it,” recalls the firm’s founder and principal Yacine Bensalem. “Even without its original features, I could envision the grandiosity of a Haussmann-style apartment––the high ceilings, the monumental entrance, the grand salon and the big windows with stunning views of the Eiffel Tower.”
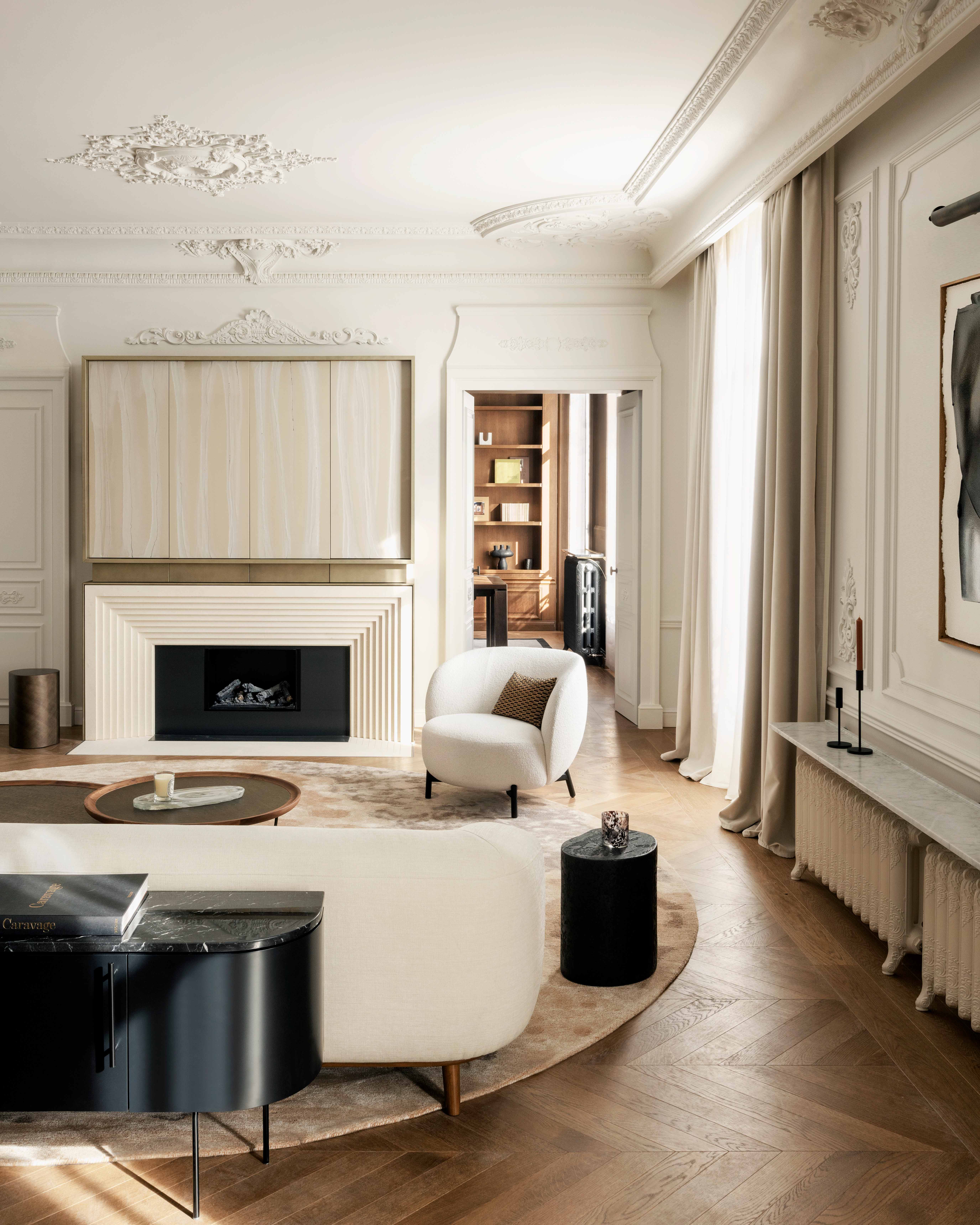
The living room features the Patricia Urquiola-designed Lunam armchair by Kartell, a glass tray by CFOC, an Élitis pillow, and a Diptyque candle
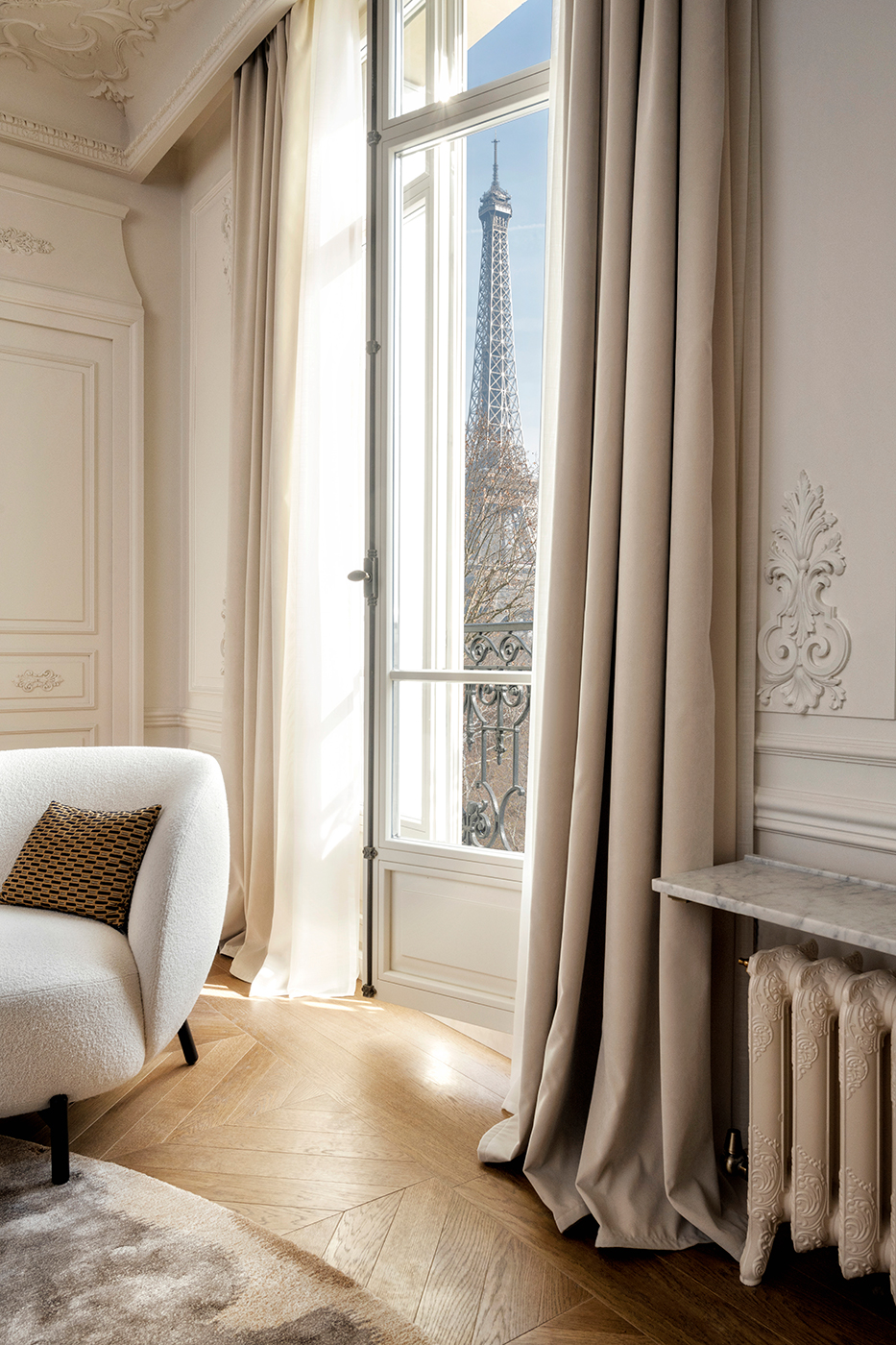
A shot of the dazzling Eiffel Tower view seen from the living room
The brief was simple, explains Bensalem. The client asked the firm to create a family home and restore the aesthetics of a classic Haussmannian apartment, while integrating contemporary design and modern comforts.
A year-and-a-half-long renovation process ensued, during which Bensalem and his team overhauled the space. They recreated previously removed Haussmann-style features, such as plaster and wood mouldings, herringbone parquet floors, built-in shelving and French doors, while incorporating contemporary elements like leather panels and magnetic walls. The floors, windows and all partitions were replaced, with new spaces including a study, a gym, a playroom and an additional bathroom added to the original four-bedroom and two-bathroom layout.
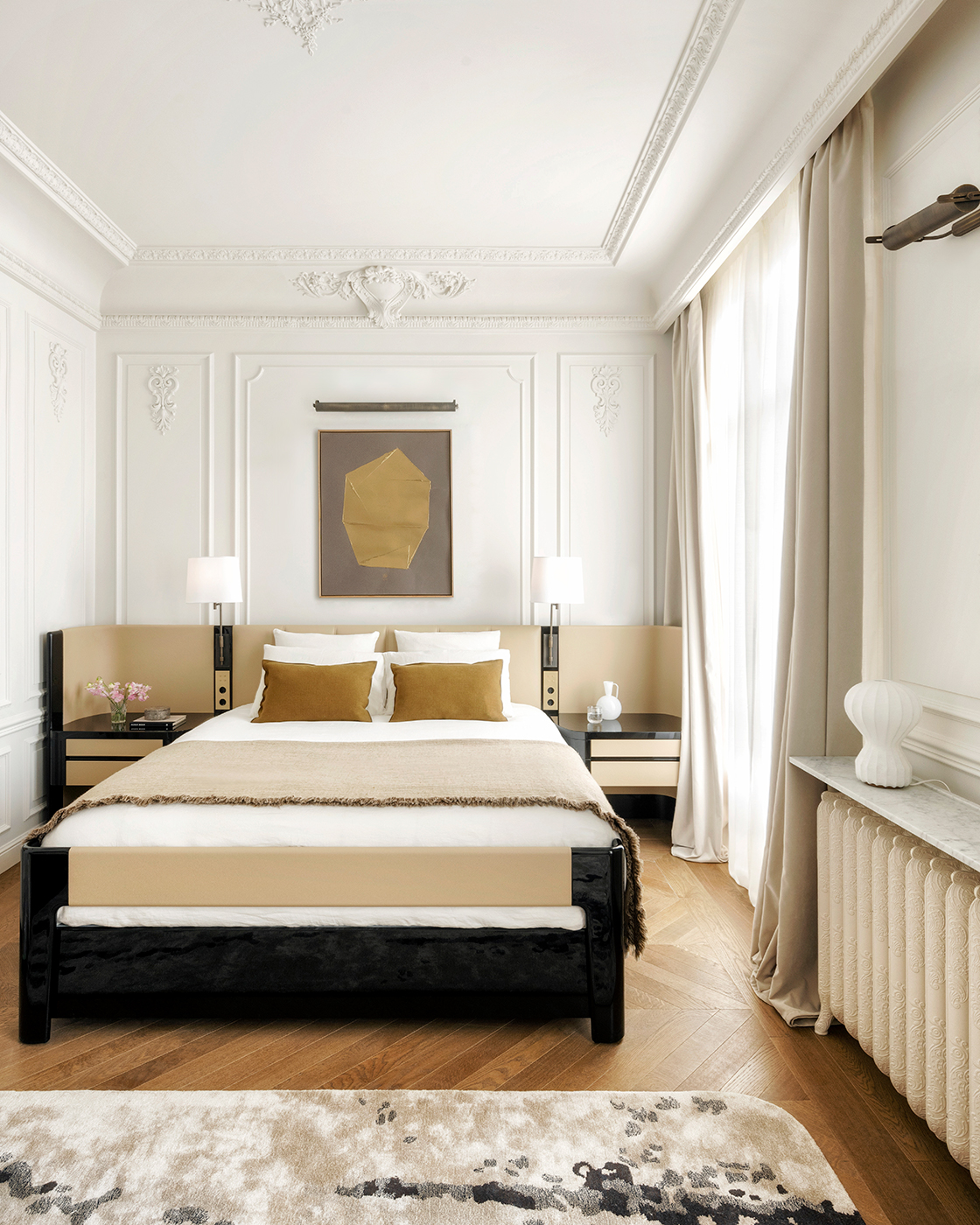
The master bedroom is decorated with a Murano glass by Diptyque, a CFOC glass pitcher and a GC custom rug
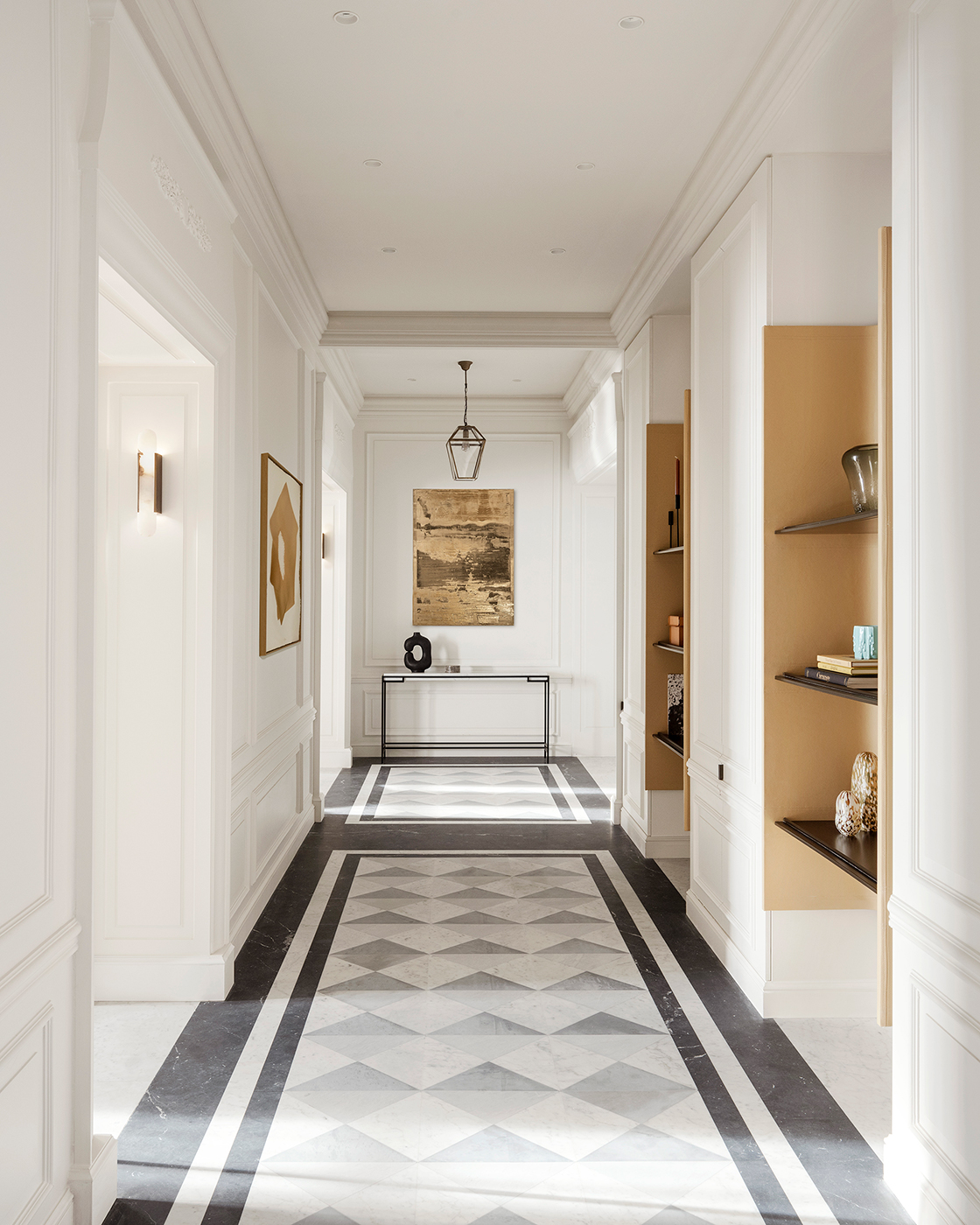
The hallway has custom-made sconces designed by In Situ & Partners, a Cattelan Italia stool, and Italian marble floors
“The client wanted to give the apartment its glory back,” says Bensalem. “I feel that, my background—having studied classical French architecture extensively and worked in France for 14 years—was a real asset to the project.”
Facing each other on either side of a bright and airy hallway with grandiose geometrical marble flooring are two zones that are designed to encompass “public” and “private” wings inside the home.
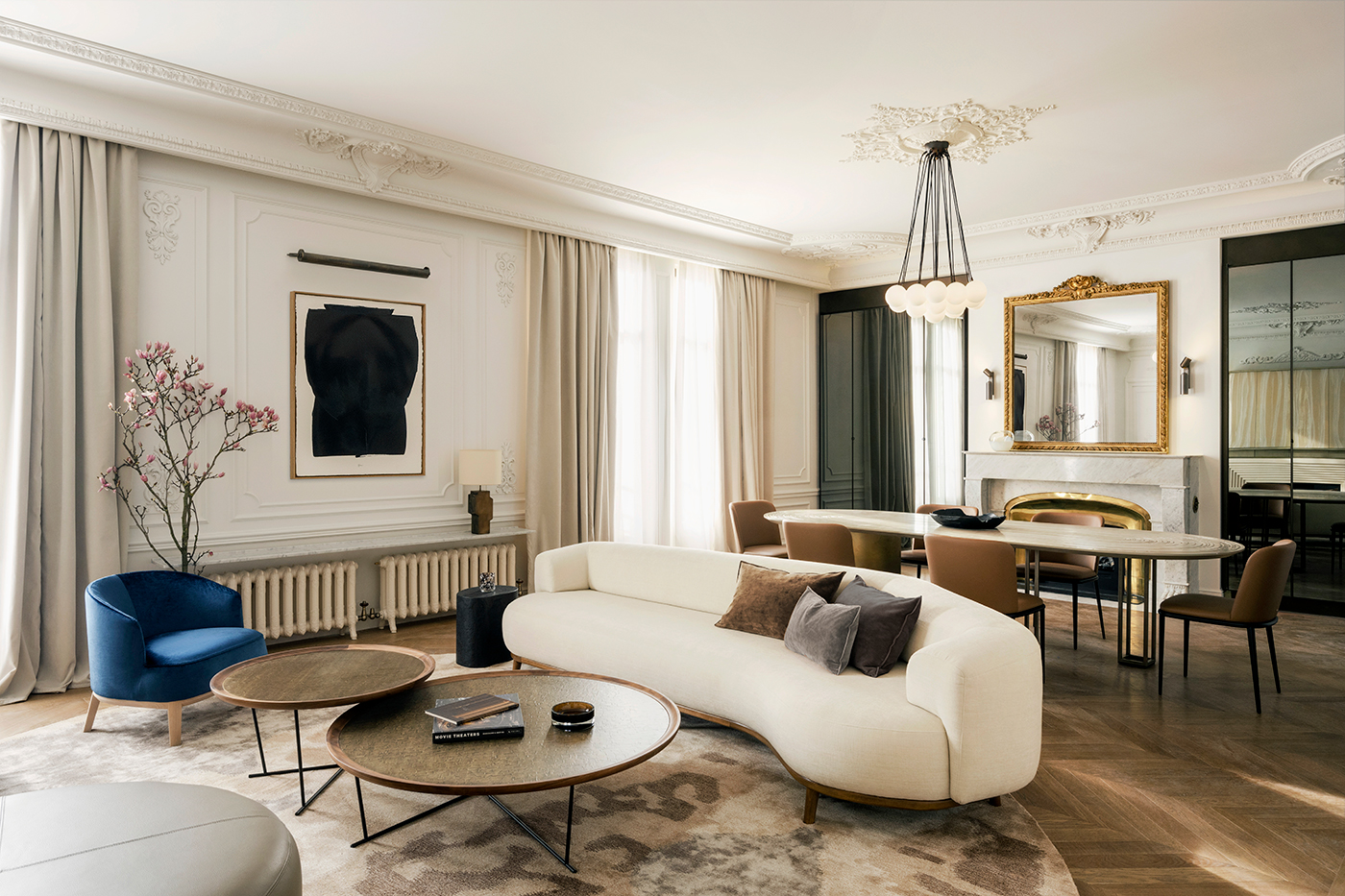
The space named the grand salon features Maison de Vacances pillows
The former consists of shared living spaces: here, a space named the grand salon, which consists of living and dining room areas, features a harmonious blend of classic and contemporary styles. Accessed through brass-framed frosted glass sliding doors designed in collaboration with Parisian atelier La Compagnie du Verre, the living space features distinct 17th-century inspired details, including crown and wall mouldings, cast iron heaters, herringbone oak parquet flooring, and tall window doors that open up to views of the Eiffel Tower. This space also has handmade corniches featuring the owners’ wedding seal.
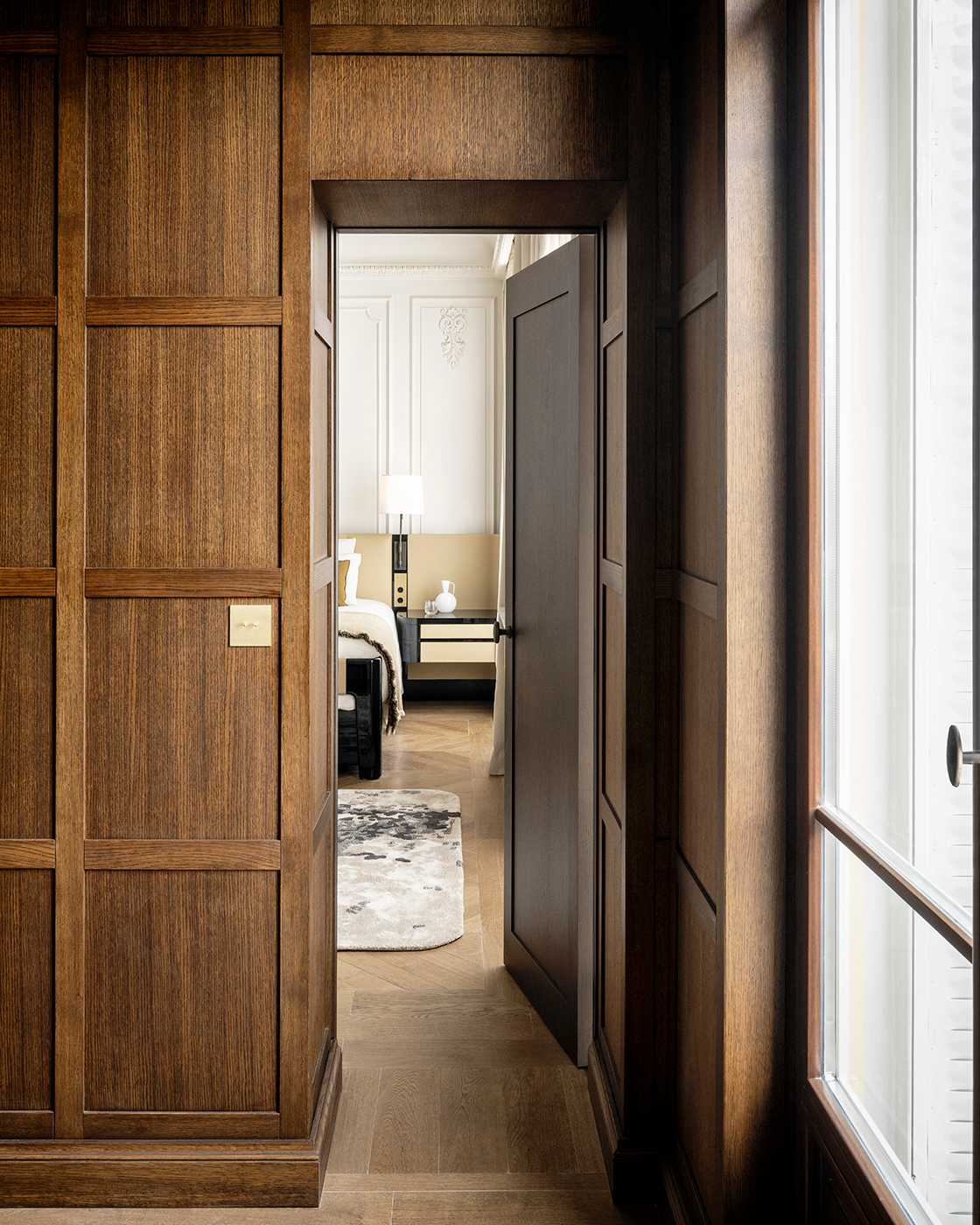
The door to the master bedroom features boiserie details
Bensalem selected contemporary furniture pieces––many of which were custom-made by workshops in northern Italy––to decorate the space. These include the Sinai wooden coffee tables by Cattelan Italia, a blue Febo armchair by Maxalto as well as a custom-designed couch, rug and dining table.
Two fireplaces––one with a sleek, modern look and feel, and the other in a classic antique style––face each other in the living and dining areas, another design that marks the theme of contrasting aesthetics seen throughout the apartment. Technology is seamlessly integrated in the features: a Japanese-inspired, handmade resin cabinet above the fireplace hides a flat-screen TV. Wine cellars are positioned by one of the fireplaces and feature mirrored panel doors: when lit up, they reveal the owners’ extensive collections behind them.
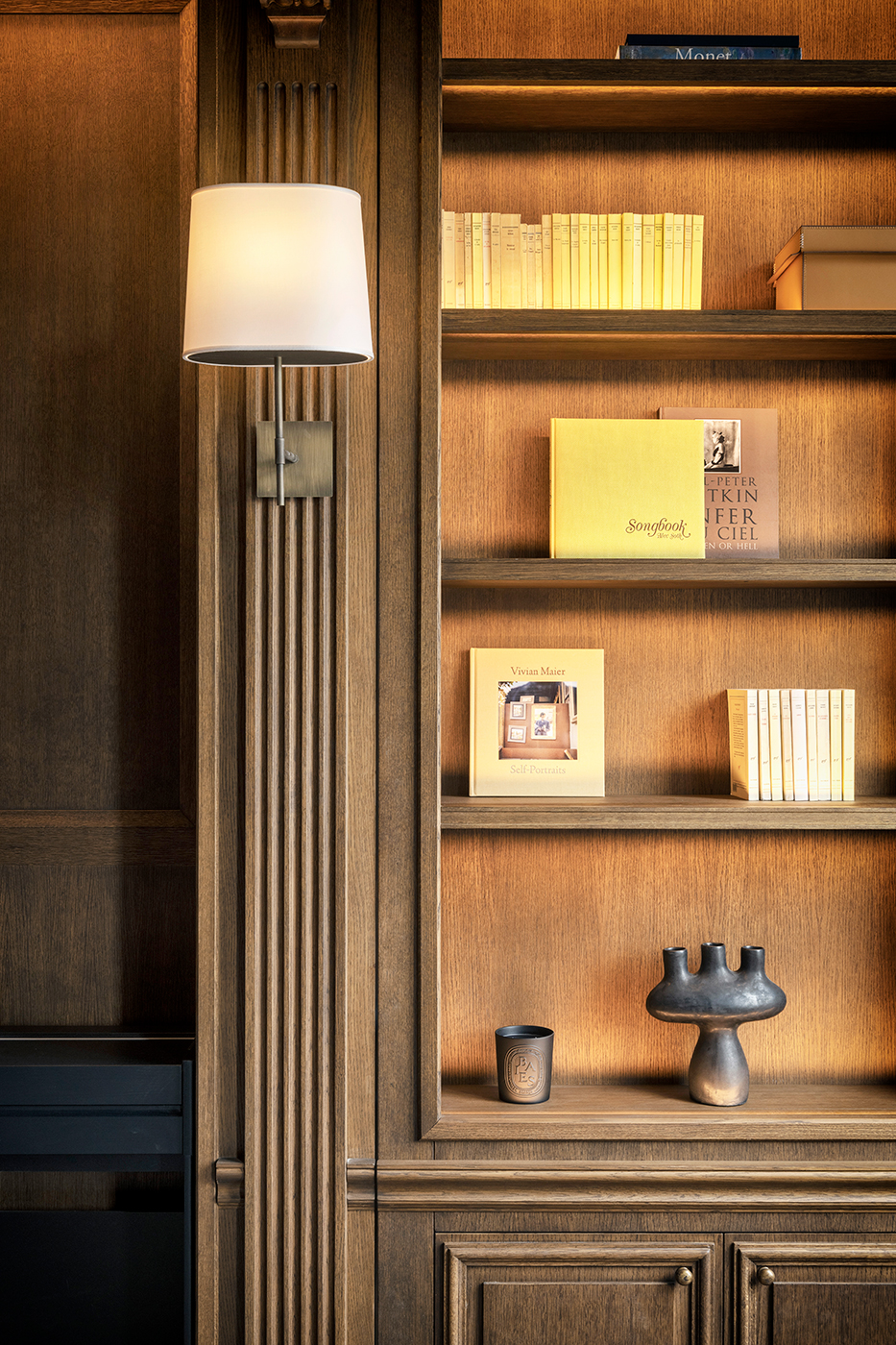
Custom-made shelves, designed by In Situ & Partners, feature in the study
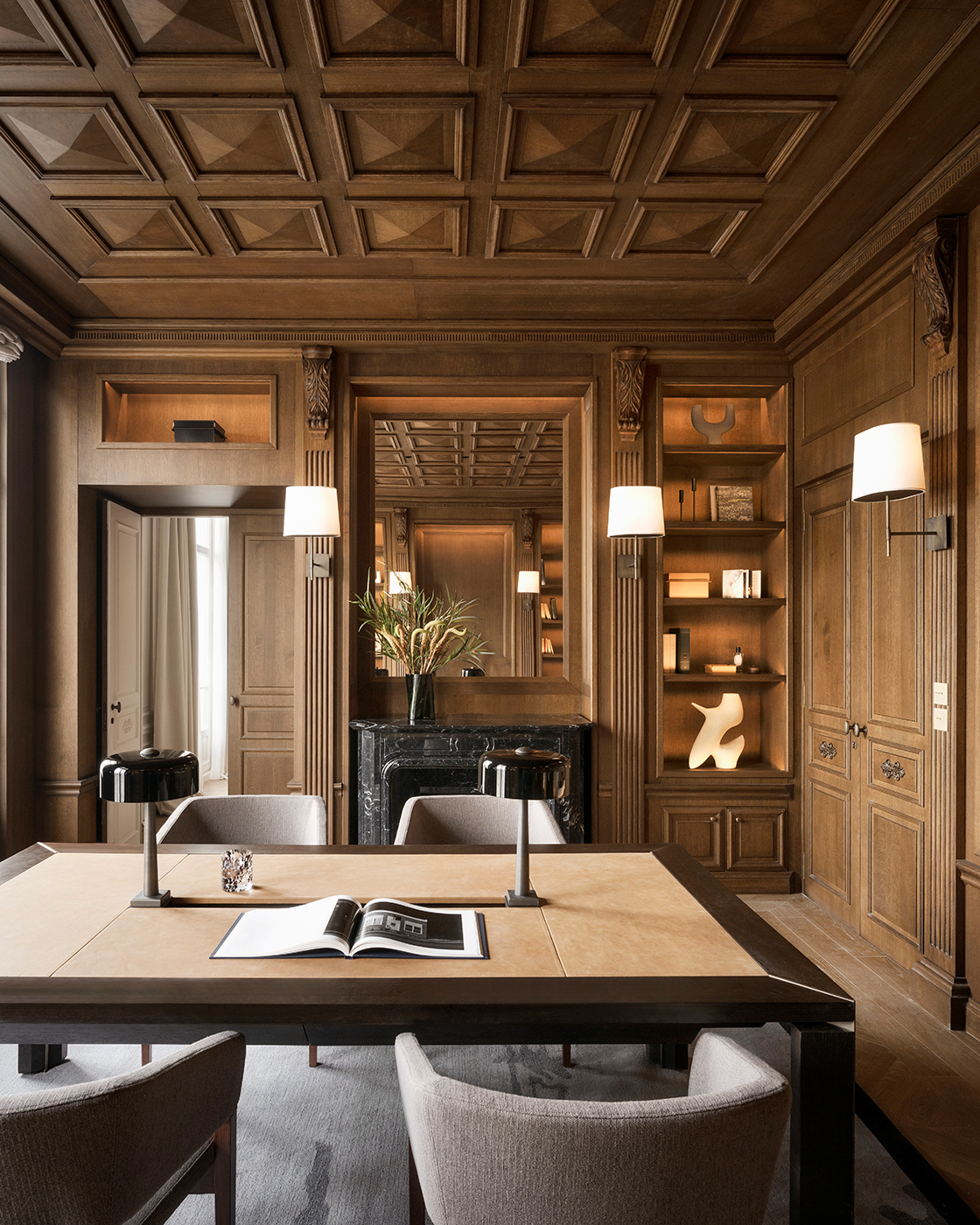
View of the study
Clad in oak veneer panels, the study marries French classic design with stately British influences. It has custom-made elements such as built-in bookshelves, a leather top wooden desk, coffered ceilings and an art deco-inspired fireplace. From there, a connecting gym with boiserie walls leads to the master bedroom, which features a his-and-hers walk-in closets, a custom-made bed with a headboard wrapping around the side tables, a flat-screen TV displaying artwork when turned off, and floor and picture lamps that create a soft, intimate ambiance. Imagined as a relaxing sanctuary, the monochromatic master bathroom is designed with contrasting textures: think ivory cream marble in polished, bush-hammered and honed finishes and minimalist brass accents.
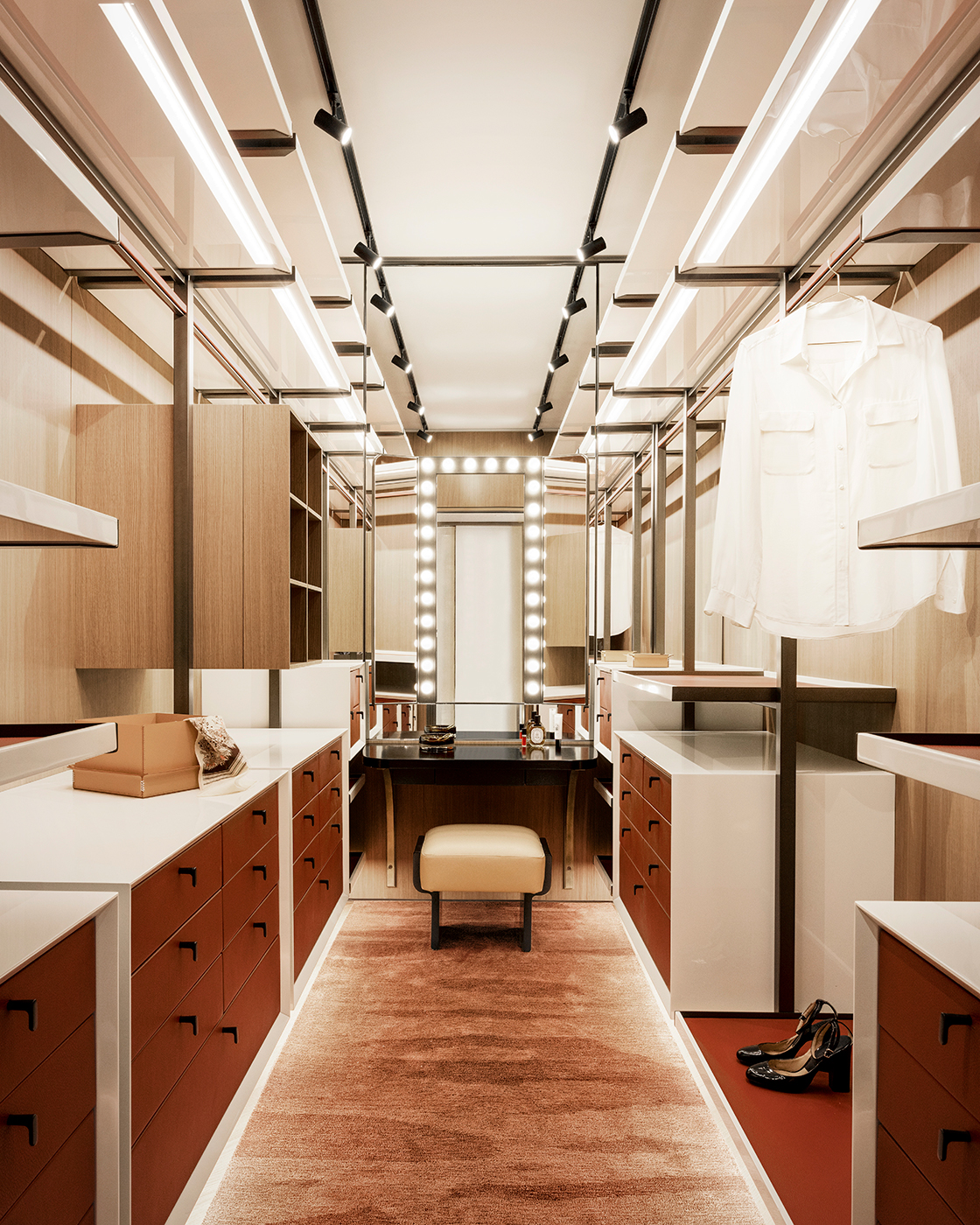
The his-and-hers walk-in closet in the master bedroom

The master bedroom
In contrast, the apartment’s private zone, which includes the kitchen, the three children’s bedrooms, a TV room and a foyer, were designed with a contemporary look that the architect says evokes conviviality. Spacious and modern, the kitchen is fitted with earthy, painted terracotta walls, bespoke grey cabinets and the same tri-coloured floor tiles as in the hallway. The geometrical tiles are also used in the guest bathroom, where they’re juxtaposed against high wood panelling, a dark green wallpaper and brass fixtures, which add a luxurious look and feel. The adjacent foyer, which doubles as a playroom, is equipped with a wood-panelled magnetic wall and multi-functional cabinets.
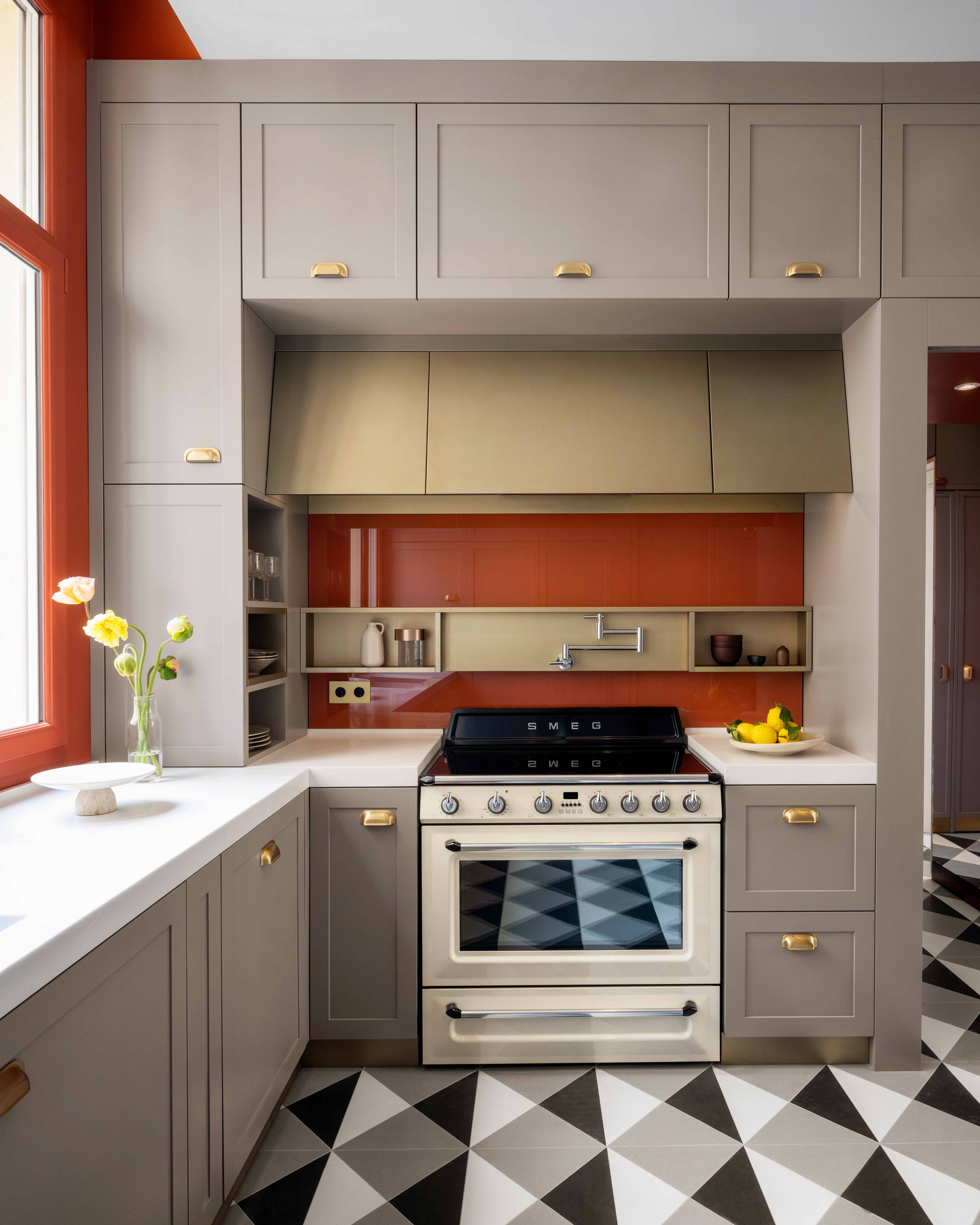
Ferrari Arredamenti custom cabinetry feature in the kitchen
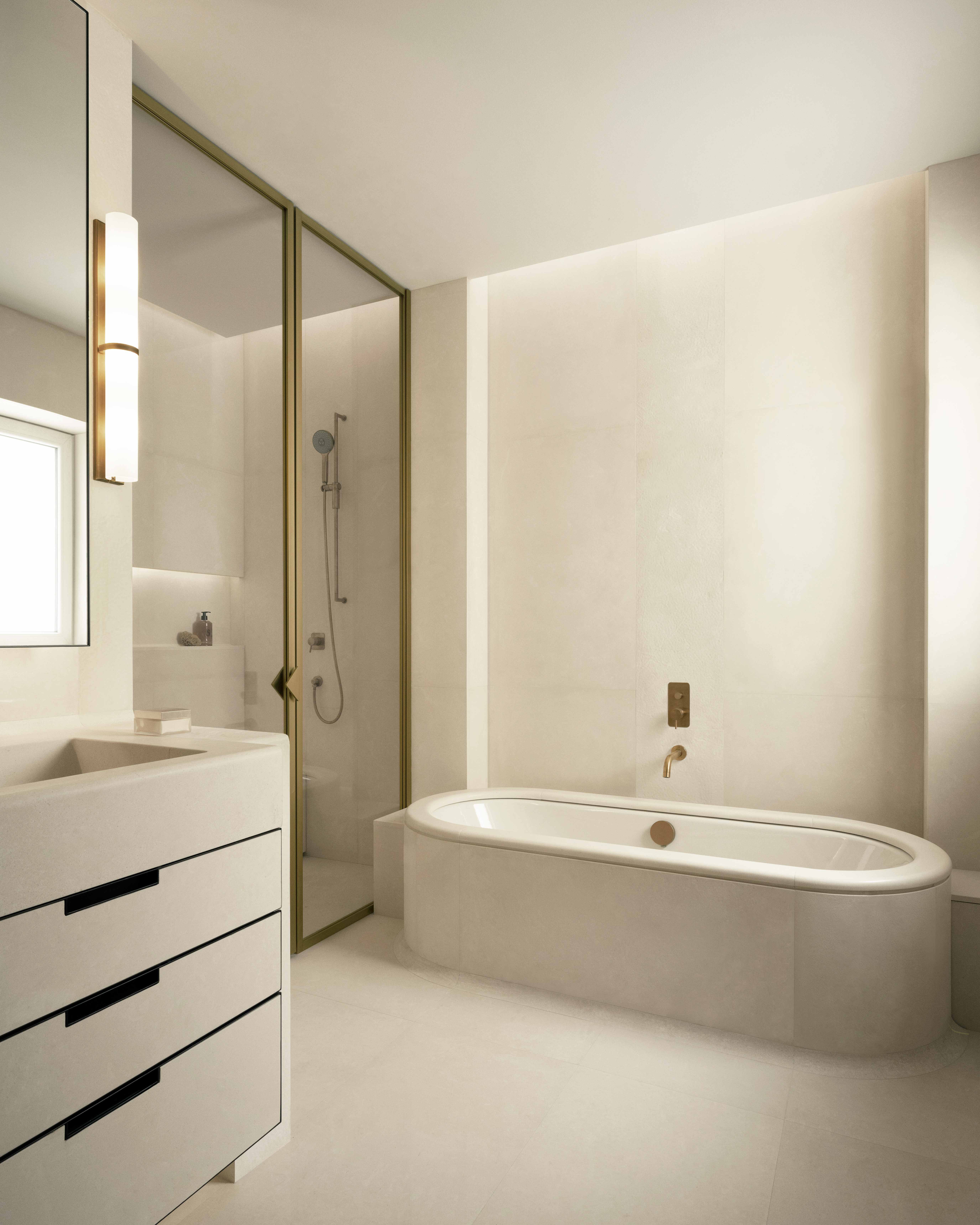
The bathroom has custom-made lamps and fittings by IB Rubinetterie
Bensalem says he appreciates how the project allowed him to reconnect with the city where he studied and lived in for many years, but also challenged him to adapt his contemporary and minimalist aesthetic to include more asserted references to architectural heritage.
“We had to find balance between classic and contemporary features, but at the same time, create tension between them to make the space more interesting,” he says.
“I guess it takes a particular eye and sensibility to mix and match these styles––it was challenging, but truly rewarding.”



